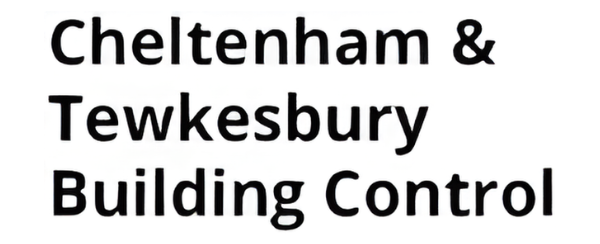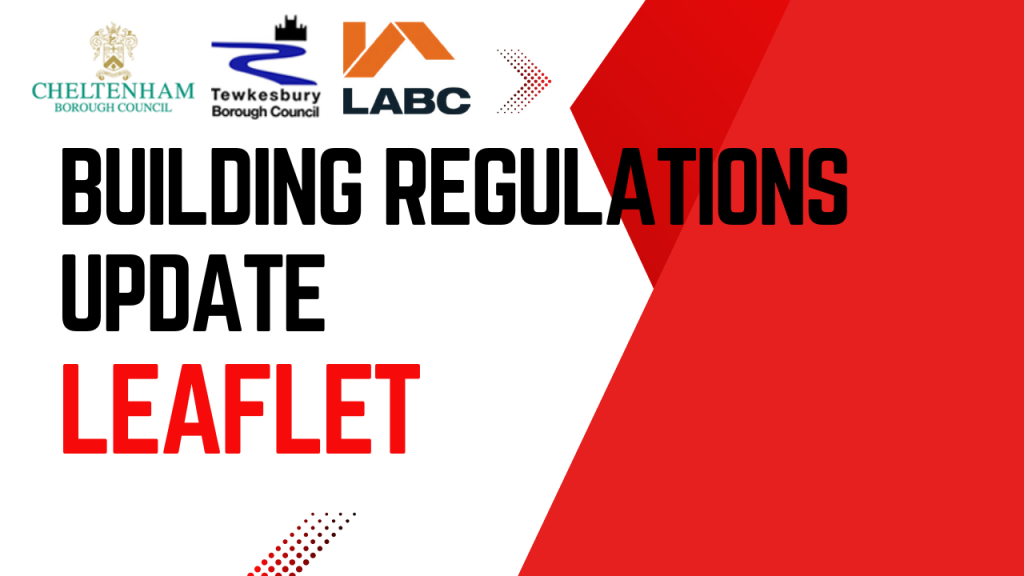Introduction
This is a short guide on the new regulations for Part L taking affect as of 15/06/2022 with this information as a main focus on domestic extensions. This means that any applications submitted after this date, should comply with the new regulations. This rough guide will only cover the basics on the changes to insulation requirements. If in doubt please contact us.
| Element type | Old U-value W/(m2K) | New U-value W/(m2K) |
|---|---|---|
| Roof | 0.18 | 0.15 |
| Walls | 0.28 | 0.18 |
| Floor | 0.22 | 0.18 |
| Windows | 1.6 | 1.4 |
| Doors | 1.8 | 1.4 |
SAP
Please note that if the glazing area in the extension exceeds 25% of the floor area of the extension, plus any openings lost as a result of the extension then SAP calculations may be required.
Pitched roofs
Insulation all between rafters
200mm PIR insulation.
Insulation between and below rafters
150mm PIR insulation between + 40mm PIR below joists at 400c/c.
Insulation at ceiling level
300mm mineral wool.
Flat roofs
Warm (Insulation above deck)
-150mm PIR insulation.
Cold (Insulation between and below joists)
150mm PIR insulation between + 40mm PIR below joists at 400c/c.
Note: A cold flat roof must have adequate cross flow ventilation.
Walls
Cavity wall – Partial fill
100mm PIR insulation + 50mm clear cavity or 75mm phenolic foam insulation + 50mm cavity
Note: A minimum 50mm clear cavity must be maintained if choosing partial fill insulation.
Cavity wall – Full fill
90mm full fill PIR insulation (10mm Residua Cavity) or 100mm cavity batts with 50mm insulated plasterboard internally or 175mm cavity batt.
Timber frame
100mm PIR insulation between + 40mm PIR lining.
Multifoil insulation
For information on specialist multifoil insulation products, please consult the manufacturer and follow their guidance. Multifoil insulation products will need to be accredited by BBA or similar. If in doubt please contact us.
Floors
Ground bearing slab
100mm PIR insulation.
Suspended timber floor
150mm PIR insulation between joists at 400c/c.
Block and beam
100mm PIR insulation.
Thermal bridging
Insulation must be maintained at junctions ensuring no break in the thermal barrier. Ensure insulated cavity closers are used at reveals, perimeter upstands are used on oversites and ensure that there is a continuation of insulation between wall, floor and roof.
Coming soon…
Cheltenham and Tewkesbury Building Control will be providing an extra service to produce SAP calculations as required. Please contact us for more details.
LABC partnership scheme
Have you thought of partnering with Cheltenham and Tewkesbury Building Control service? The partnership arrangements have many benefits which include:
- Competitive pricing on high volumes of repeat work or majordevelopments.
- A single point of contact for all your building control work.
- Plans checked by one authority to give you a consistent approach.
- Site inspections carried out by a local professional team withinvaluable local knowledge and contacts.
- Access to in-depth expertise from LABC specialists
For more information on how to become a partner please visit the LABC website.
You can also download this information as a PDF leaflet.

